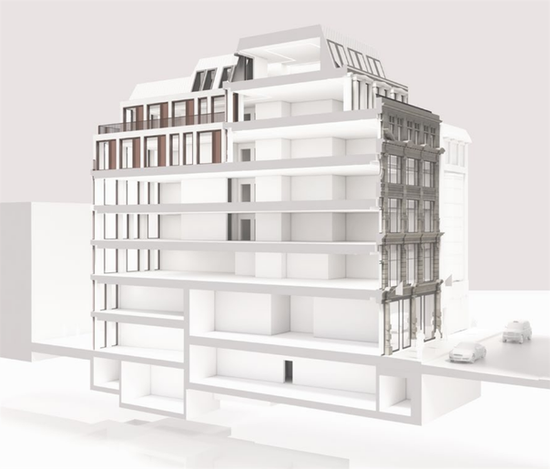NEW BOND STREET
Can we create a best in class, retrofit first headquarters building, suitable for the future of workspace?
Location: Mayfair
Status: On Site
Client: Samocar InternationalCa
Architect: Rolfe Judd Architects
-
Retail space designed with future adaptability in mind
-
Stone façade from 1900s retained with removal of central column to open up ground floor retail space
-
Site constrained by party walls to north and south, retained facade to east, Elizabeth line platform directly under site. The design maximises the footprint to deliver high value space.
Located in the retail heart of Mayfair this building will deliver a high-end retail offering on the lower floors, with Grade A commercial floors above. Flexibility for a variety of tenancy solutions has been considered in the design, with flexibility in what will be a destination retail space at the forefront of the design teams considerations. Multiple terrace spaces are being delivered on the upper levels to enable each commercial tenant to have their own external amenity, an essential asset for the target occupiers.

The building being demolished has six storeys above ground plus basement and lies within the Mayfair conservation zone, between New Bond Street to the east and Haunch of Venison Yard to the west. The existing basement had insufficient head height to fit in the building support spaces required to deliver a modern development- including a sprinkler tank, as well as the office end of trip facilities. It will be deepened to varying extents across the site, keeping the space as efficient as possible. This is enabled by underpinning to the party walls and rear elevation, as well as a new concrete raft foundation across the site. We worked with A2 geotechnical engineers and Transport for London to optimise the basement arrangement whilst avoiding any settlement of either the Elizabeth line platform below or the neighbouring properties.
The retained façade carries its own vertical load, lateral restraint brackets between the retained façade and new steel beams have been designed and coordinated with spatial and thermal requirements. These are vertically slotted to avoid vertical load transfer between the retained and new structures and account for the variations between the original and new floor levels.





